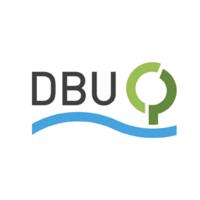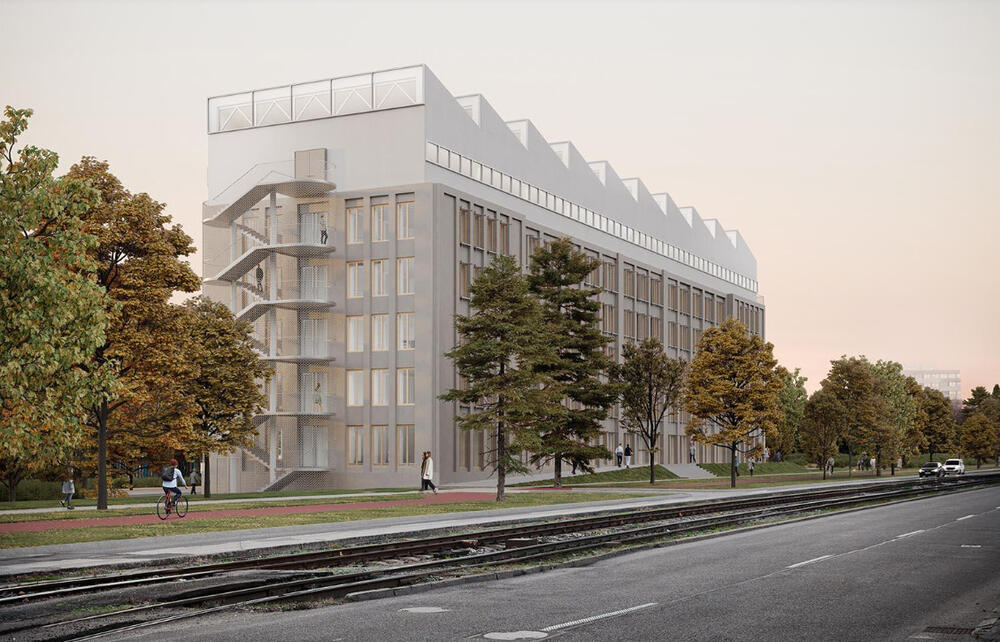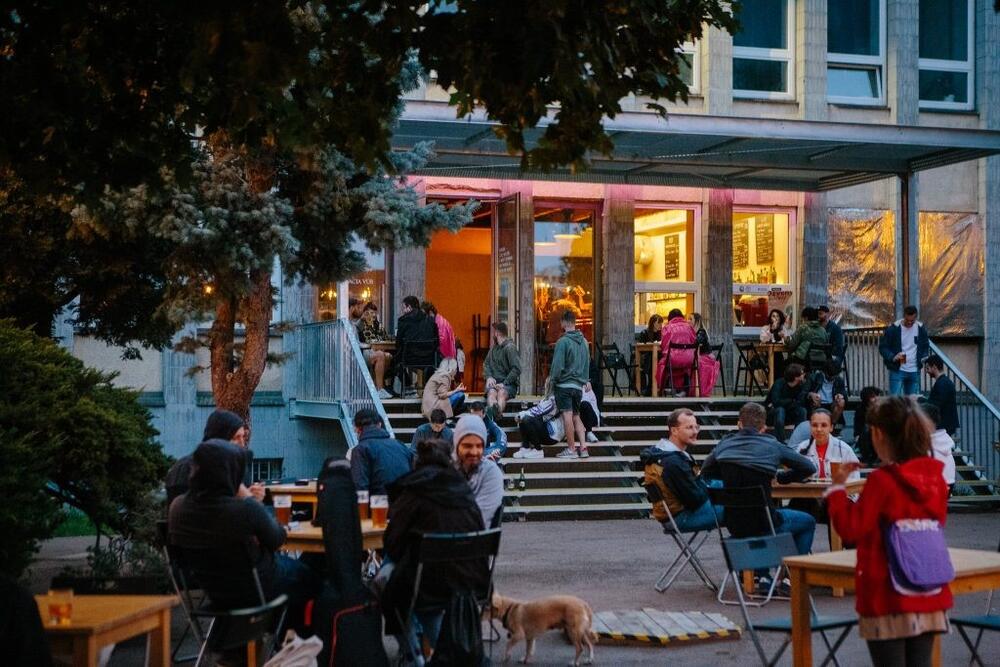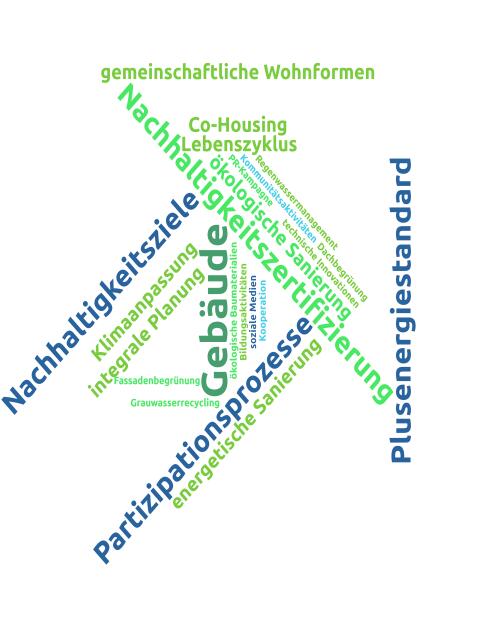Center for metropolitan innovations in Bratislava: Model project of an ecologically and socially sustainable building modernization of the Nová Cvernovka Foundation in Bratislava, Slovakia
International project funding
Subject and goals of the project
The aim of the project was to develop and implement an architecturally, socio-ecologically and energy-technically sustainable concept for the conversion of a former residential dormitory in Bratislava into a socio-cultural centre ("Centre for Metropolitan Innovations") with low-cost and communal forms of housing.
The object of the measure is a building complex of a former chemical technical college from the 1950s, which formerly served as a dormitory. Following the successful revitalisation of the run-down school building, the next step is to realise the energetic retrofitting and conversion of the former dormitory with a total floor area of approx. 6,500 m2 with regard to the following three programmatic focal points:
- Low-cost housing as co-housing with communal living forms such as "cluster apartments"
- Central facility for non-governmental organizations and social innovations
- Public complementary functions
Measures implemented within the project:
- Preparation of the overall ecological concept with proposals and variants on the technical components as well as presentation of 24 international model projects and 27 specific topic areas on energy-efficient and ecological refurbishment (see www.buildingsocialecology.org)
- Development of feasible concepts for communal forms of living (e.g. multigenerational living, cluster housing, integrative forms of living) as a basis for the participation process
- Development of the spatial and functional concept and design ideas with regard to the planned use for apartments, common spaces and commerce
- Workshop on integral planning in Bratislava
- Determination of the existing state of the building's energy consumption with the help of the Passive House Project Planning Package (PHPP) – a software for the design and calculation of passive and zero-energy buildings
- Energy optimization of the proposed solution of the reconstruction, incorporation of the optimized solutions
- Preparation of design documentation for building permit (architectural design, design documentation for spatial planning procedure and building permit)
- Implementation of the PR campaign: in social media (Facebook, Twitter, Instagram), on the internet pages of the project partners (Passive House Institute Slovakia und Cvernovka Foundation), at two workshops for stakeholders / future users, and at a workshop for the public administration
Innovation and exemplary nature of the project
Energy and environment: In Slovakia, buildings constructed as of 01.01.2021 must meet the "lowest energy standard A0". The legislation allows the so-called "cost optimum" to be taken into account in renovation and reconstruction, i.e. measures that are also acceptable from a cost perspective. As a result, the investor does not have to meet the specified energy and environmental targets.
The project aimed higher: to design the first plus-energy building in Slovakia. The project results show that it is possible to realise the conversion to a plus-energy building. This requires thermal upgrading of the envelope surfaces to the passive house standard, new windows, ventilation with heat recovery and the installation of low-temperature ceiling panels for heating and cooling. A PV system with a planned output of approx. 100 kWp provides sufficient electricity on an annual average to operate the heat pump for heat generation. The PV system is planned as a fully integrated design in the shed roof construction of the planned roof extension and is a visible sign of the use of renewable energy.
In the course of the conversion, green-blue infrastructures will be created in the form of façade greening, hydroponics, a rooftop greenhouse and facilities for rainwater and greywater utilisation with retention areas. As far as possible, some facilities are to be realised in self-construction (rainwater collection, hydroponics) or as own innovative developments (ceiling panels made of aluminium foam) by the engineering collective ECOboaRD based in Nová Cvernovka. Through the preservation of the existing building stock, a "strategy of minimal interventions" and a recycling-oriented material concept, the existing grey energy is largely preserved and the amount of construction waste and further grey energy is reduced in comparison to a new building or a more extensive renovation.
Integral planning: The model development of project processing with high energy standards required integral planning, i.e. cooperation between the investor and project developer, the architects, all specialist planners and the later facility manager from the beginning of the design process.
Social innovation: The combination of the re-use of derelict buildings, taking into account high environmental sustainability goals in the conversion and future use of the building, with the participation of the later building users (creative industry actors as well as co-housing model) also represented an innovation for Slovakia.
Education and community activities: The project promoted the development of greater environmental awareness among broad groups of residents and the engagement of individuals by linking the fields of creativity, education, civic community and social work.
Involving local residents through targeted PR education campaigns about the importance and need for renovations for the PlusEnergy building, about the life cycle of the building (cradle to cradle), impact on climate change, etc. was also an important contribution.
Special aspects of the project
The sustainable effect of the project will become apparent in the future reconstruction of the dormitory in line with the concept developed. The exemplary function in the implementation of a plus-energy concept in the renovation as well as further measures in the area of greening, materials and water management is innovative and exemplary for Slovakia.
A special aspect of the project is the participation process with the future users of the building. The project was implemented in close cooperation with the project partners, who each had their own active tasks.
Funding subject: Climate- and resource-saving construction
Cooperation partners:
- Potsdam University of Applied Sciences Institute for Applied Research Urban Future
- Passive House Institute Slovakia (iEPD)
- Nadácia Cvernovka (Cvernovka Foundation)
Associated partners:
Locations: Germany (focus: Potsdam), Slovakia (focus: Bratislava)
Funding period: June 2020 to November 2021
Project costs: Total volume: 421 313 Euro, DBU funding: 274 467 Euro
DBU-AZ: 35273
Note: Translation of the German version with DeepL
Last updated: 26.01.2023




